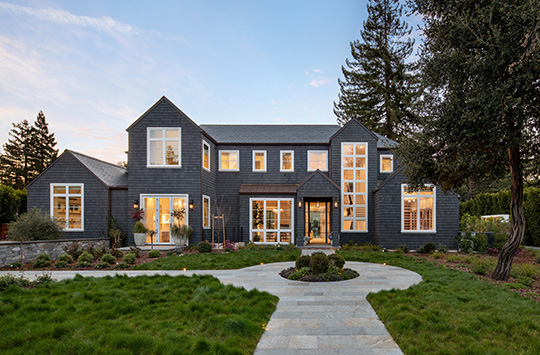
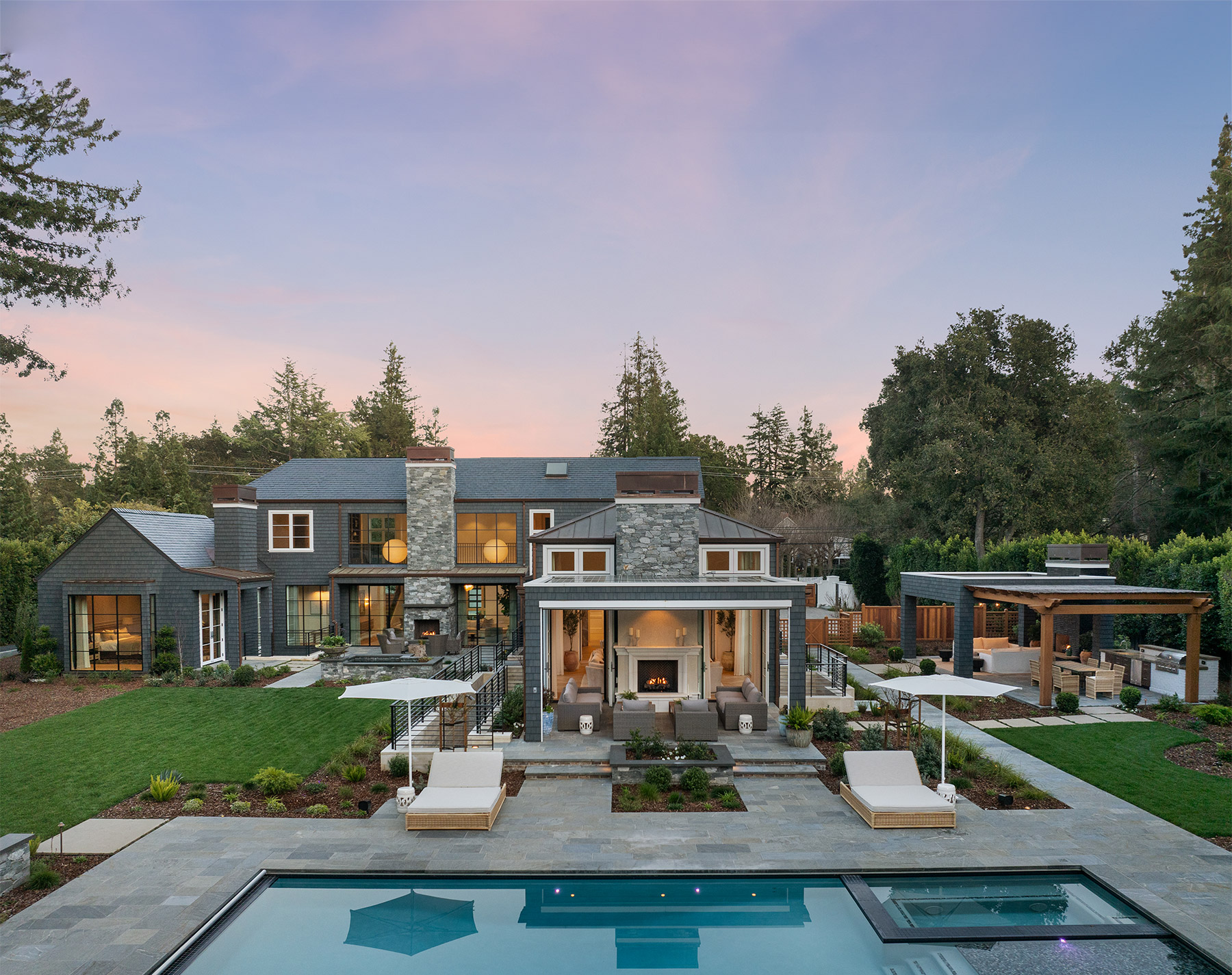

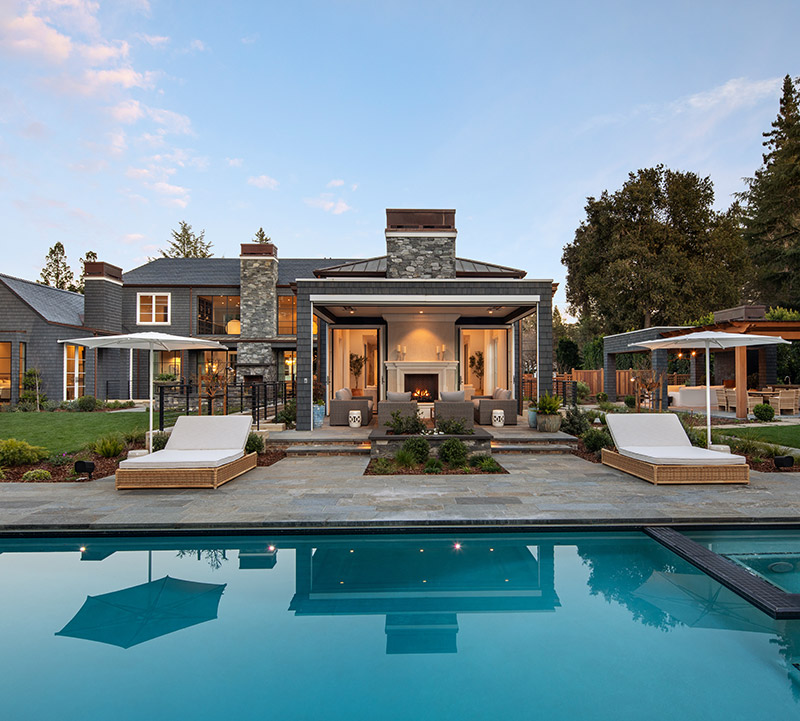

Price upon request

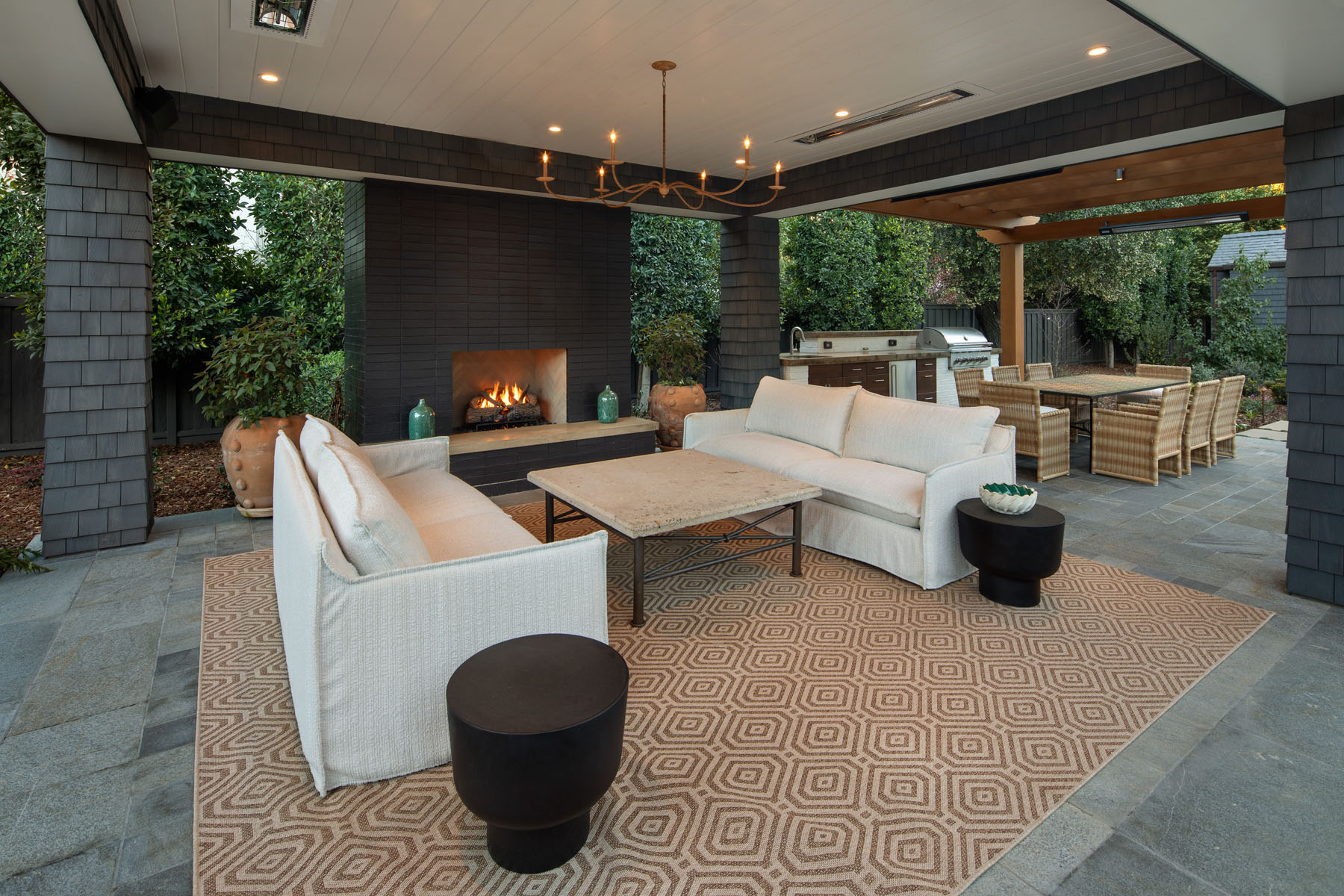
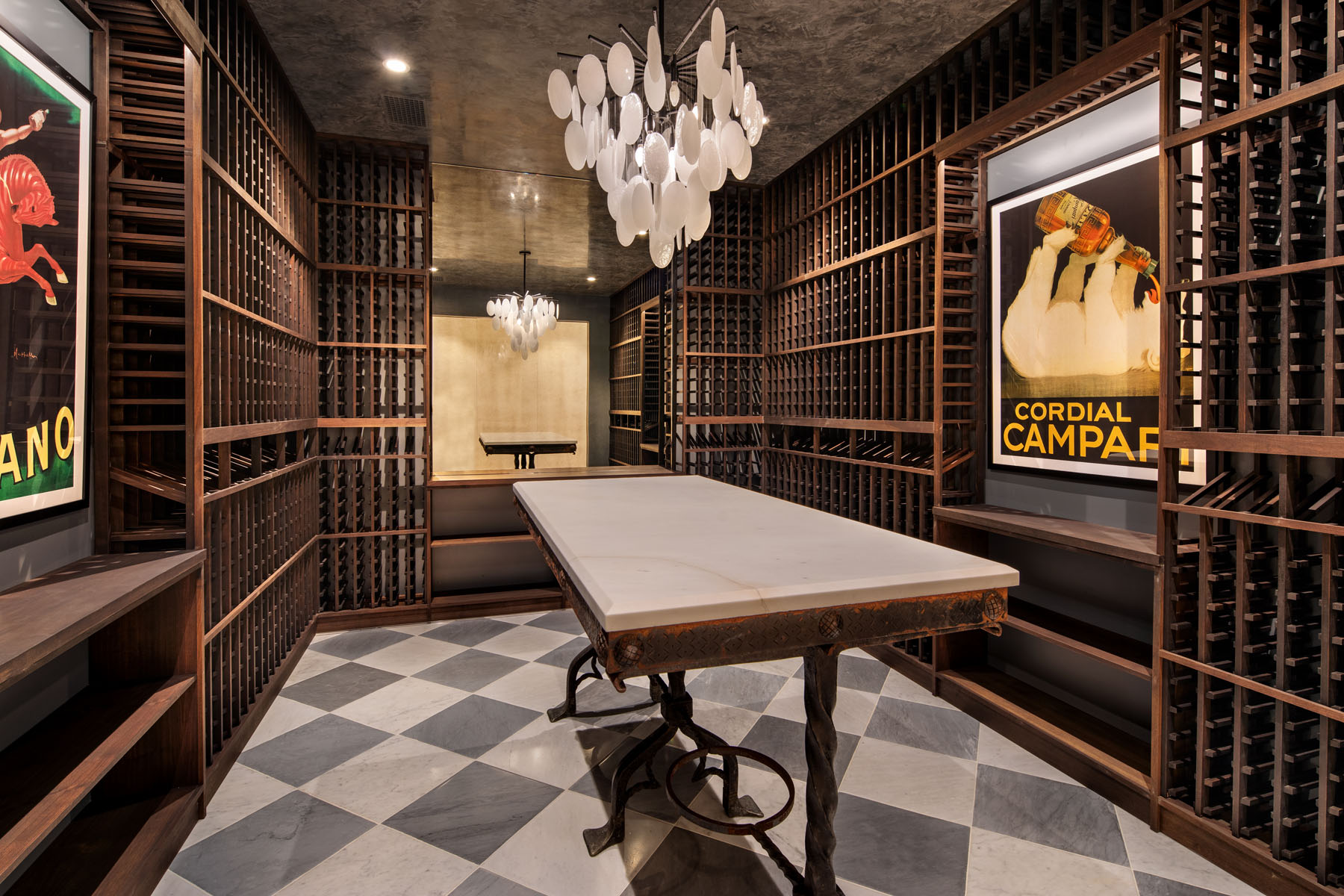
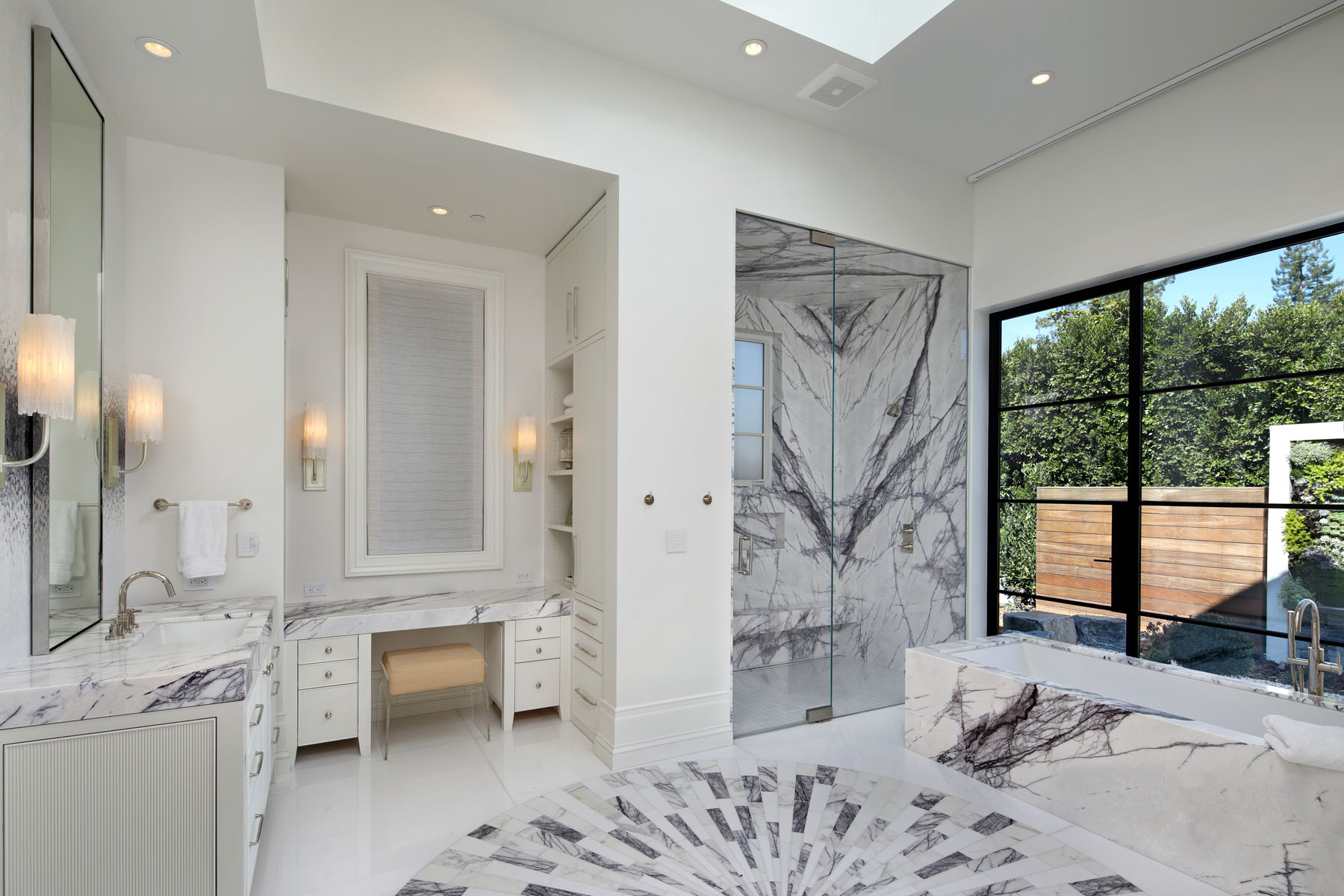
COMPLETED IN 2023 BY THE RENOWNED PACIFIC PENINSULA GROUP, this custom-built home embodies the classic Hamptons style inside and out. An extraordinary array of natural stone and tile finishes stand as works of art, complemented by breathtaking lighting selections. Radiant heated oak floors span all three levels, all of which are connected by elevator, and ceiling heights soar to more than 20 feet. Encompassing over 11,000 square feet of living space in the main residence, there is also a detached guest house and three expansive terraces, each with fireplace. The home has 5 bedroom suites, including a main-level primary suite that spans one entire side of the home. There are also two customized offices designed to meet remote work needs. The amenities are rounded out by a recreation room with full bar, a lavish wine cellar, and a comprehensive fitness center with steam shower and sauna. Located in the #1 ZIP code in America, this home is conveniently close to tech centers, Sand Hill Road venture capital centers, Stanford University, and two international airports just 25 minutes away.
COMPLETED IN 2023 BY THE RENOWNED PACIFIC PENINSULA GROUP, this custom-built home embodies the classic Hamptons style inside and out. An extraordinary array of natural stone and tile finishes stand as works of art, complemented by breathtaking lighting selections. Radiant heated oak floors span all three levels, all of which are connected by elevator, and ceiling heights soar to more than 20 feet. Encompassing over 11,000 square feet of living space in the main residence, there is also a detached guest house and three expansive terraces, each with fireplace. The home has 5 bedroom suites, including a main-level primary suite that spans one entire side of the home. There are also two customized offices designed to meet remote work needs. The amenities are rounded out by a recreation room with full bar, a lavish wine cellar, and a comprehensive fitness center with steam shower and sauna. Located in the #1 ZIP code in America, this home is conveniently close to tech centers, Sand Hill Road venture capital centers, Stanford University, and two international airports just 25 minutes away.
